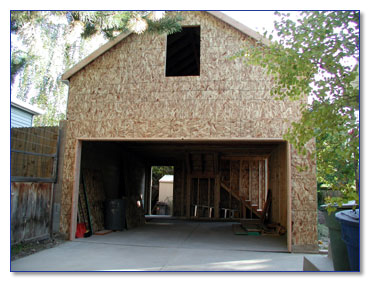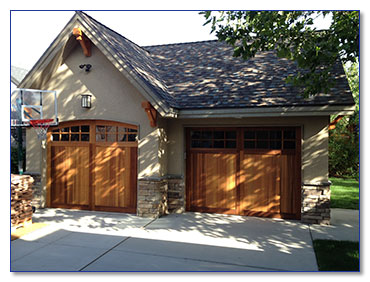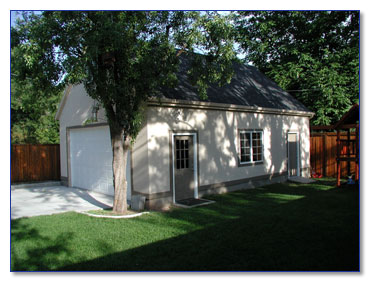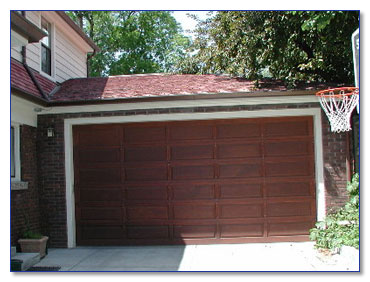| Choose from the following projects: |

|
Laird Ave. remodel
The old garage was removed to make way for this new, two car garage with 2nd story storage
accessible via a stairway in the back area.
|

|
Herbert Ave. remodel
The old garage was removed to make way for this new, fully insulated and heated garage, with 2nd story storage
accessible from a pull down stairway in the garage ceiling. The exterior was designed to match the style
of the renovated home that we had remodeled several years prior.
|

|
Yalecrest Ave. remodel
The old garage was removed to make way for this new 22' x 24" fully insulated garge with 2nd story storage
accessible from a pull down stairway in the garage ceil;ing. The exterior was designed to match the style
of the renovated home.
|

|
Yalecrest Ave. remodel
This garage was built to replicate the house in every detail. The garage accomodates
3 automobiles and has a half bath located on the side adjacent to the swimming pool. The old mechanical
room was also relocated to that same side. The garage was built with a full second story completely finished
with recessed lighting, interior mouldings and carpet. The garage is completely heated for comfort all year.
|

|
900 South remodel
This garage is perfect for the family with large autos or boats. The owners use one
side of the garage for storing their 21' boat. The garage portion is 22 feet wide by 24 feet deep.
An additional 8 feet of storage/workshop space is located in the rear with access provided through
the front portion of the garage as well as a seperate outside entrance. The roof pitch is 12/12,
giving us the opportunity to use attic trusses, providing an area of over 8 feet wide by 32 feet
long for true attic storage. This area is accessed through the shop area via a pull down ladder
system.
|

|
Laird Ave. remodel
Built on a monolitic footing/slab, this 19.5 foot wide by 22.5 foot deep garage
is perfect for two SUV's. Storage space was provided above the bottom truss cords to accomodate
things that garages usually are full of. An access ladder was provided to make acess easier.
|

|
Yale Ave. remodel
The owners of the original garage were facing a severe garage deterioration problem.
The brick was no longer held together by mortar due to years of poor roof and ground drainage.
The structure was all double brick. All of the brick was salvaged and used as the facade. In
to the extra deep two car garage, a 3/4 bath was added as well as a large swimming pool mechanical
room. The overall dimensions of the structure are 20 feet wide by 45 feet deep. The garage matches
the original dimensions and features of the house, making it look as if it had never been changed.
|












