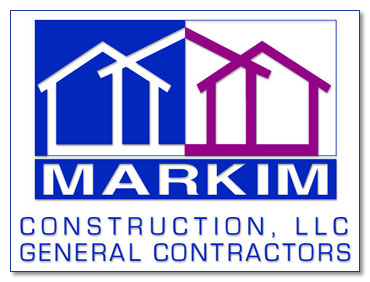
11/05

5/05

4/01 This shot shows the hydronically heated driveway tubes in place and ready to be covered. Underneath the tubing is bubble wrap insulation
that helps direct the heat genetated from the tubes upward. All of the tubes are 3/4 inch hepex Wirsbo (TM) tubing. They are arranged with a
9 inch spacing for rapid and even snow melt. The boiler used to heat the driveway also heats the domestic hot water giving the owners truly
endless potable hot water.

4/01 This is the manifold that directs the glycol/water mixture throughout the tubing lines.

3/05

3/05

3/05

3/05

3/05

3/05

3/05

3/05

3/05

3/05

3/05

3/05

3/05

3/05

3/05

3/05

3/05

3/05

3/05

Base color has been applied and the staining is about to begin. All of the head and sill blocks have been installed.
The interior insulation is complete and the sheetrock will begin the second week of Dec. 2004. After the scaffolding
is removed from the exterior, the old driveway will be removed and replaced with a new heated driveway.

Stucco brown coat being applied. 12/4/04

This picture shows the crown soffit that is being installed. All of the stucco prep has been completed and the first
base coat will be installed in early December.

Another view of the crown soffit installation.

View of the copper roof on the library/sitting room off of the main floor formal livingroom.

Current front view showing the entry door that will be stained to bring out the the rich color of Mahogony. The exterior finish
will be a three coat stucco stainig process with formed window sills and heads.

The roof framing is nearing completion. Final interior framing will begin prior to the interior finish out. 7/20/04

This is the most recent shot of the front. The roofline is starting to take shape. After finally getting all of the beams
to the third floor (with the help of a crane), this phase should come together quite quickly. Several of the roof beams were
doubled up laminate beams over 36 feet long. The dormers on the third floor can be seen here. 7/1/04

This shot shows the crane helping the crew position the beams on the top level. All of the beams will be moved and positioned by hand
once they are all lifted to the third floor. 6/28/04

This is a recent shot of the front. It is finally starting to look like a home again. The third floor framing is continuing.
The roof framing will begin the third week of June.

This shot was taken facing north from the grand stairway hall area. It is in the center of the home with
wide open views up to the second and third floors.

This picture shows the framing of the soaring stairway. The stairs appear as if they are floating in air.

Another view of this very dramatic stairway (Not an easy stairway to build!).

Two story family room as seen from the second level. Tons of light floods the home through large and dramatic windows.

View of the kitchen and kitchen dining area as seen from the main level of the two story family room.

Third level of the home in the framing stage. Ths level will have two very large bedrooms with private study areas. Each bedroom has
two dormers, one facing east and the other west. GREAT VIEWS!

This shot was taken from the stairway area on the main level. It shows the entry area facing North. A large entry door with sidelights
and a complementary second story window will make up the entry. The entry is also visible from second story overlook.

Wall framing has begun. New floors are complete. Basement walls are finished and the fun continues.

More wall framing shots of the new addition area.

This picture was taken from a corner of the new family room area. In the photo, the kitchen dining area, back door entry/mud room, and part
of the kitchen are visible.

Framing continues on the new section of the home.

This new floor will be the kitchen/family room area.

The family room will be two story with lots of light from several windows. This new floor section will also
have an informal dining room area, a mud room and an incredible kitchen.

New foundation of rear addition.

Another view of new foundation area.

This area will have a large family room with fireplace, bedroom/exercise room and a full bath. There will
also be a storage area.

New basement will have 8 foot ceilings.

Brick is being removed from the rear of the building where the addition will be.

Front view showing the entry section removed.

Rear view of brick removal.

Rear view of excavation underway.

Front view before remodel.

Front view before remodel.

Rear view before remodel.

Interior demolition.

Interior demolition.

Interior demolition.

Interior demolition.
|

This property was originally a duplex. It was built in 1977. Most of the homes in the area are
classic two-story and bungalow style homes. The project will consist of converting the duplex into
a single family dwelling. The entry will be enlarged to create a grand entry and staircase. The exterior
brick (that remains) will be covered with textured/colored stucco reminiscent of French Country homes. The living room and
formal dining areas will be on the front of the home with french doors opening to outdoor patios. The large
gourmet kitchen will flow into a two-story family room. The home will have second and third story levels.
The master suite along with two additional bedrooms and a bath will be on the second level. Two additional
bedrooms and a bath will be on the third level. The basement addition will have a bathroom and a large game
room. All inquiries can be directed to Kim Crellin at (801) 557-1002.

Front elevation

Rear elevation

West elevation

East elevation
|








