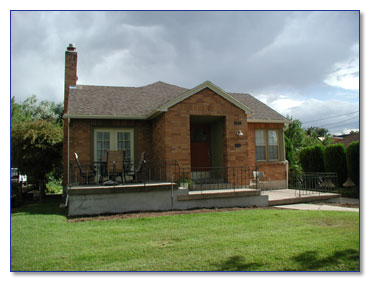
|



 |

Before
|

The exterior received major improvements. The roof was stripped and
re-shingled. The exposed foundation porch was re-plastered.All the windows
were replaced both up and down. Larger window wells were made to accomodate
required egress from basement bedrooms. The sofit and fascia were removed and
replaced. The two front gables ends were replaced with stucco. The stucco finish
matches the original finish in the entry on either side of the frond door. All of
the remaining exterior wood was re-painted.

Front view showing new patio french doors, roof shingles, windows, soffit/fascia.

Side view showing new stucco on gable ends.

This was the original door. The owners asked for a replacement because of the original dark brown
color and the lack of weather stripping. We convinced them to keep the same door and it was dressed up
by installing a kickplate and a new matching lockset. The new color brought this old door back to life.
The stucco around the door was painted the same color as the gable ends.

This picture shows several of the new windows installed on the home. The bathroom window on the main floor
was taken out and replaced with 8 inch glass blocks (see interior picture of main bathroom).

New kitchen after a total tearout including the original partition wall separating the dining room from the
old kitchen.

Another view of the opened up kitchen looking towards the front of the house.

This main floor bathroom was completely reconfigured. The sink and toilet are now where the bathtub used to be.
The bathtub wasrelocate to the outside wall. The old double-hung window was removed and replaced with glass
block.

Tounge and groove wainscoating was installed on three bathroom walls. All bathroom fixtures are KOHLER brand.

The original basement bath became the new master bath. It was enlarged to accomodate a walk-in shower separated
from the tub by glass block.

The side entry to the home was redone to provide a more comfortable walk both up and down the stairs. The original
stairwell was less than 30 inches wide. The entire stairway was opened up and the old linen closet was removed.

This picture shows part of the basement family room as it meets the stairway. As the stairway was recone, the headroom
at the bottom had to be increased. It was necessary to remove the linen closet upstairs in order to meet the code
requirement at the bottom of the stairs.
|
|
|








