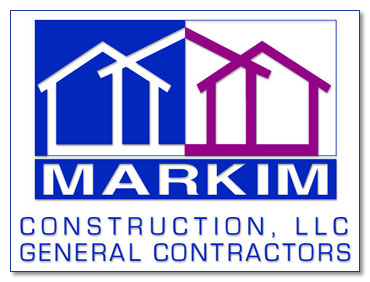

Front view of completed project.

Front and side view.

New "Craftsman Style" front door.

All new cabinets & counters were installed in kitchen.

Cherry cabinets with natural finish.

The new stairway for the second floor access was located in the new addition.

Landing area at the top of the stairs. The area has a built-in bookcase and a computer desk area.

Master bedroom with recessed ceiling and indirect lighting behind crown moulding in raised ceiling area.

Master bedroom from another angle.

Master bath with therapy tub, seperate shower, double sinks and a private toilet room.

Master bath.

Daughters room.

Daughter's room.

Son's room with vaulted ceilings.

Jack and Jill bath serving the kid's bedrooms.

Kid's bathroom

Front progress view. 11-12-04

Front progress view. 11-12-04

Interior framing on the new second level. 11-12-04

Interior framing. 11-12-04

New stairway to second level. 11-12-04

Roof trusses are in place and the roof sheathing is underway.

Front view as seen from the street.

This is an open view of the second floor addition prior to any construction of the partition walls.

Another view of the second floor addition area. Scissor trusses have been used to simplify the underframing in each particular room. Several areas
will have vaulted gable ceiling lines, while others will have soffits and raised ceilings. All second floor ceiling heights are at least nine feet
above the floor elevation.

View of the rear section of the home. This addition is primarily to support the beams for the second level and to accomodate the new stairway. This section
will also have a side entry and triple french doors leading to a deck.

This is a shot of the home with the original roof removed. The roof was removed in order to accomodate the new floor structure that will hold the
new second level. The masonry fireplace in the center of the home can still be seen. Furnace exhaust tubes are still sticking up from the ceiling.

These steel columns were imbedded in the brick structure of the home and anchored to the foundation. They provide the structure for the weight bearing of the
new floor system. This design should reduce the overall cost of second story additions when the original home is constructed of double brick or brick and block.
Usually, the high cost of retrofitting the existing home (per seismic requirements), drives people away from their dreams of having a second story on their home.
Brick will once again fill the space to cover the columns.

These beams are being placed around the perimeter of the home as well as throughout the second floor framing system. The new floor will sit
on top of these beams.

A view of the front yard posts supporting the second level.

Main beam running east to west.

The crane used to lift the large 2000 lb. main steel beam as well as the perimeter beams and floor joists.

The front window in the living room will be replaced with french doors leading to a covered portch area. A series of large footings have been placed
in several areas in the front and rear of the home. These footings/foundations will support the extreme weight (71 pounds per foot) of the three beams
that will support the second story and roof to be added. No additional weight will be supported by the original home. This is being done in order to
not disturb the homes condition underneath.

This is one of the new footings in the front of the home that will support one end of the I-beam. These beams will be finished with stone and wood
as part of the architectural finish.

This is a view of the rear section of the home. The foundation forms can be seen showing the area to be extended.

Another view of the rear addition section.
|

This picture shows the house before the addition and changes. The home will receive a full second story addition as well as an extension in the
back side. The main floor will remain as is with the exception of a kitchen enlargement and stairway to access the second floor area.

Another view of the project.
|








