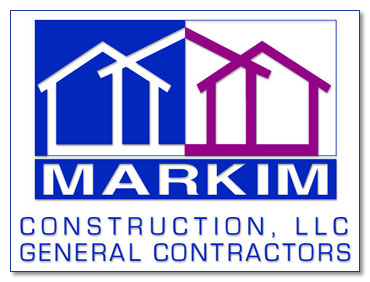
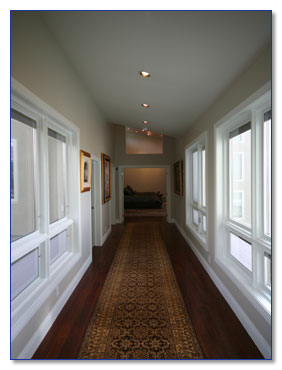
Interior completion 9/09.
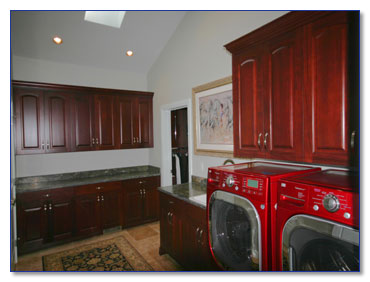
Interior completion 9/09.
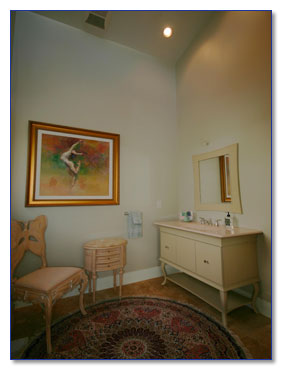
Interior completion 9/09.
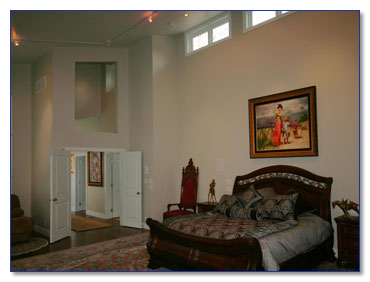
Interior completion 9/09.
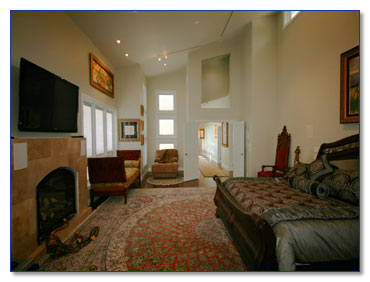
Interior completion 9/09.
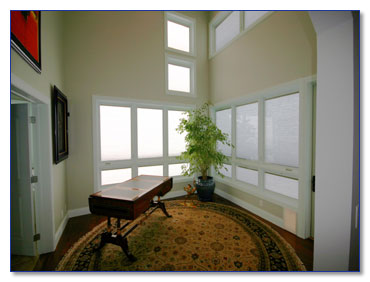
Interior completion.
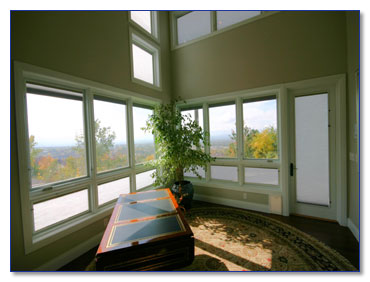
Interior completion 9/09.
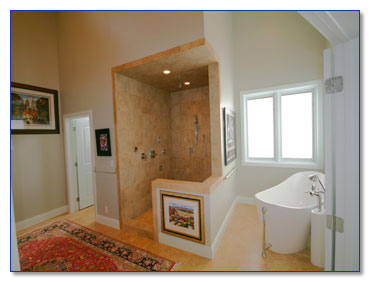
Interior completion 9/09.
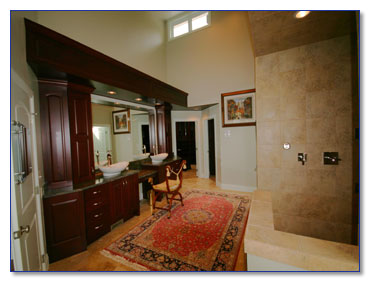
Interior completion 9/09.
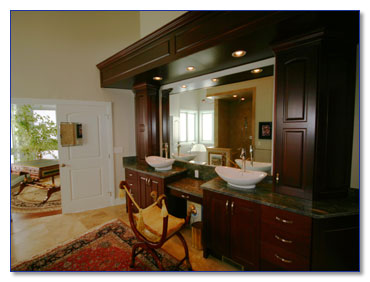
Interior completion 9/09.
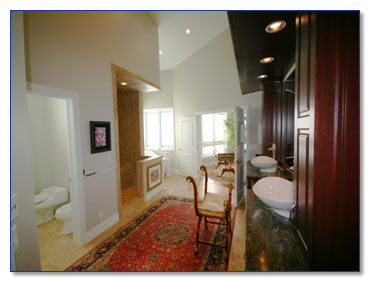
Interior completion 9/09.
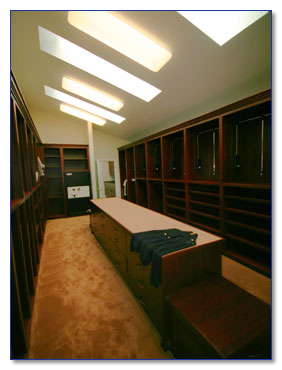
Interior completion 9/09.
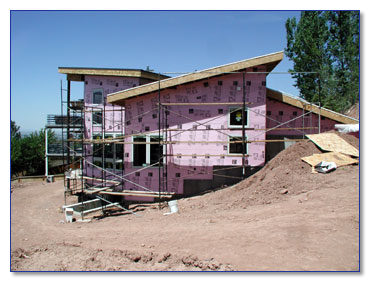
Exterior stucco prep.May 2009.
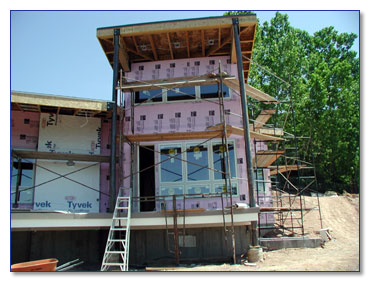
Exterior stucco prep.May 2009.
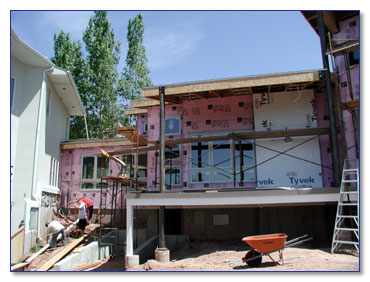
Exterior stucco prep.May 2009.
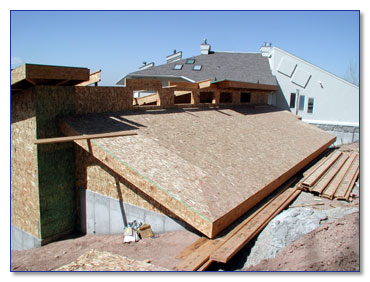
Roof framing.March 2009.
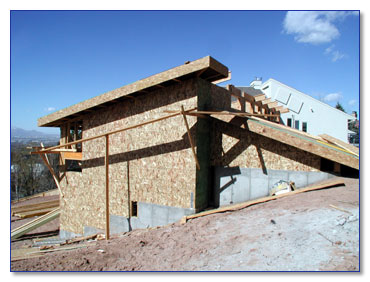
Framing.March 2009.
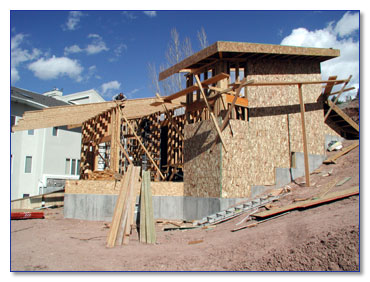
Framing. March 2009.
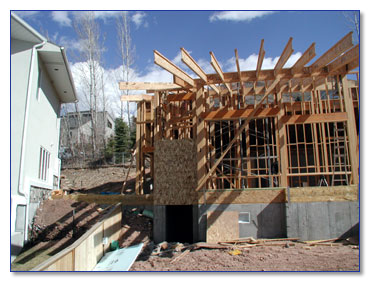
Framing. March 2009.
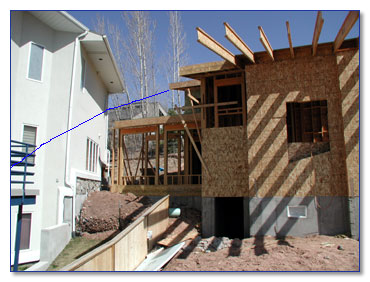
Framing. March 2009.
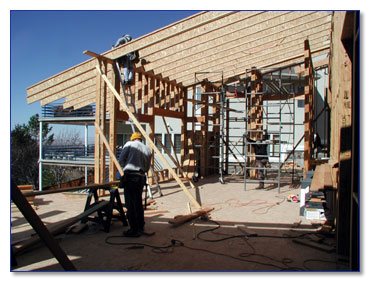
Framing. March 2009.
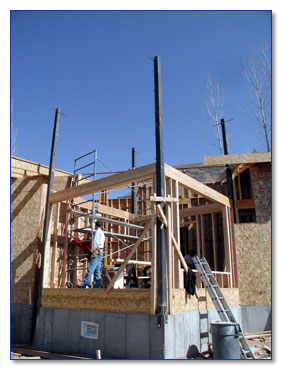
Sitting room franing. March 2009
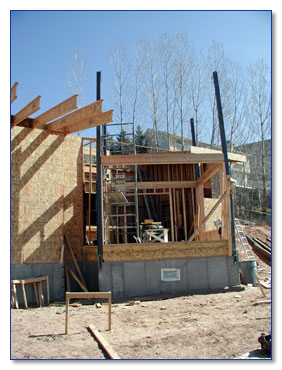
Steel is being placed for sitting room.March 2009.
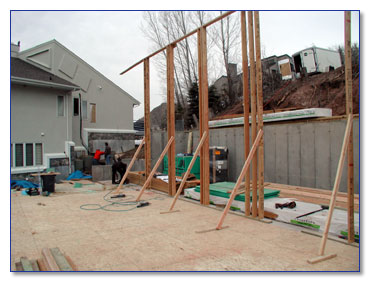
Materials are on site and ready for framing to begin. Feb. 2009.
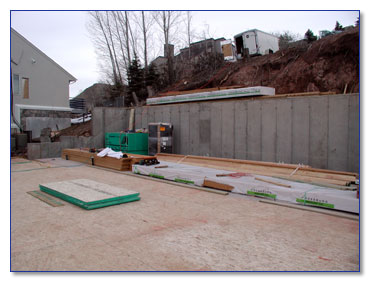
Framing.
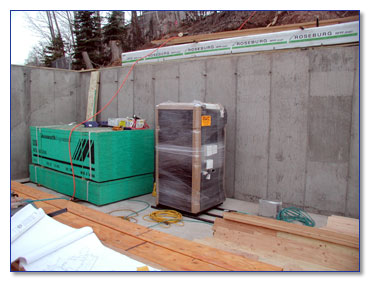
Framing Feb. 2009.
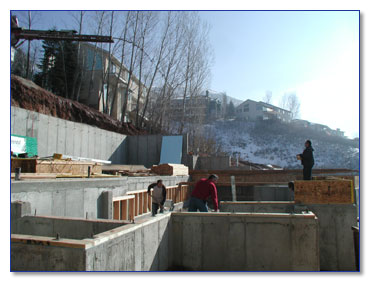
3/4 inch rock is being added to the future crawl space of the addition.Jan 2009
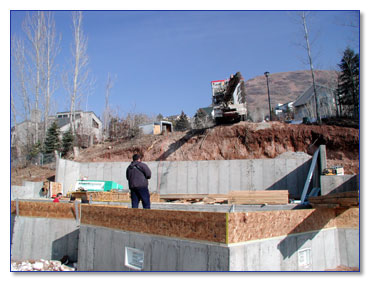
The gravel being added can be seen flying from the conveyor to the area needed. Jan 2009
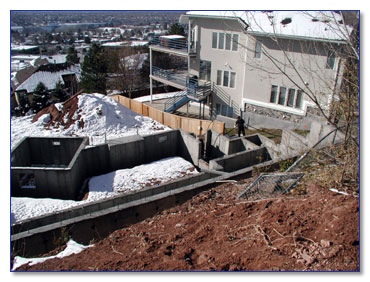
Foundations are complete and framing is ready to begin. Jan 2009
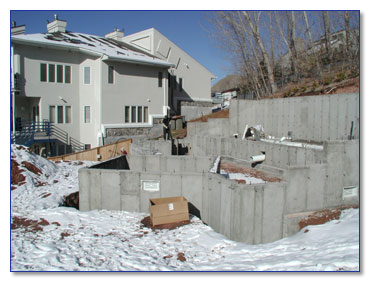
Heating & A/C lines are being installed and will be covered by a slab floor. Jan 2009
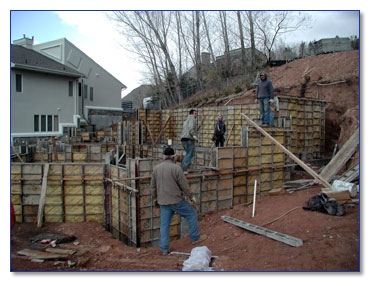
Footing & foundation work December 2008.
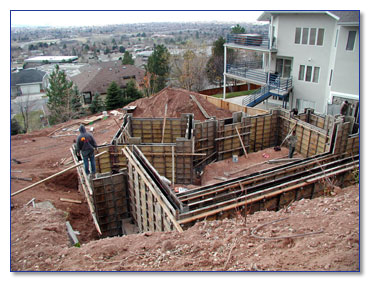
Footing & foundation work December 2008.
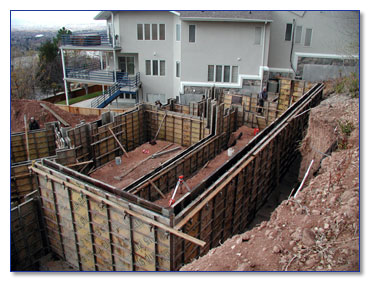
Footing & foundation work December 2008.
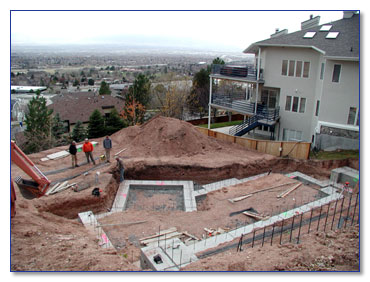
Footing & foundation work December 2008.
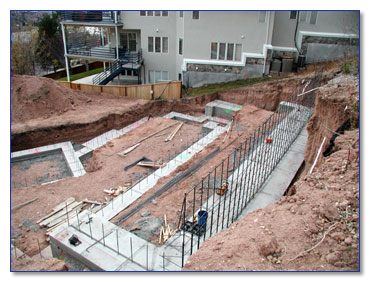
Footing & foundation work December 2008.
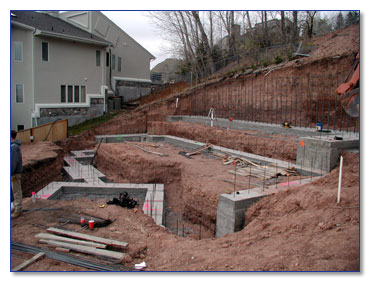
Footing & foundation work December 2008.
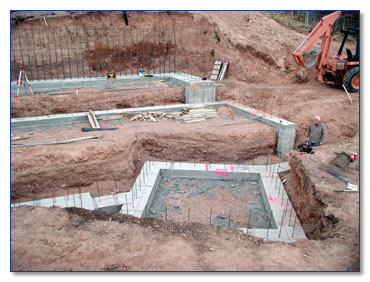
Footing & foundation work December 2008.
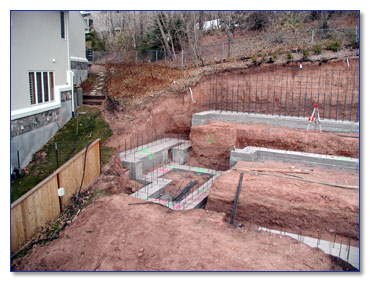
Footing & foundation work December 2008.
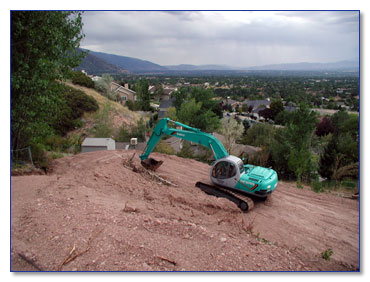
Excavation for new master bedroom.
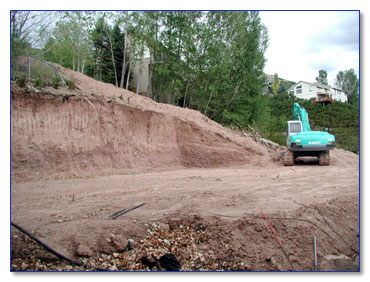
Excavated area for footings & foundations.
|
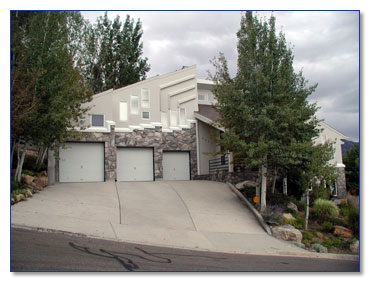
Existing home before renovation. Addition will be located behind home.
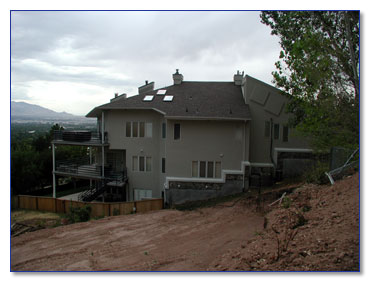
Existing rear elevation of home.
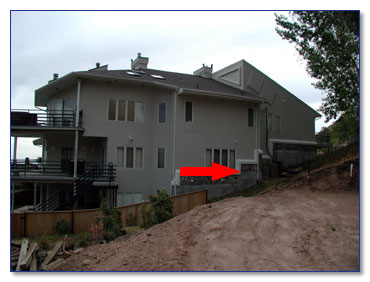
Red arrow shows the location of the hallway from the existing home to the master bedroom area.
|








