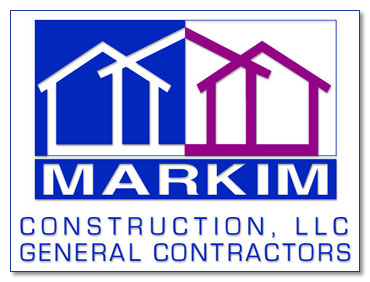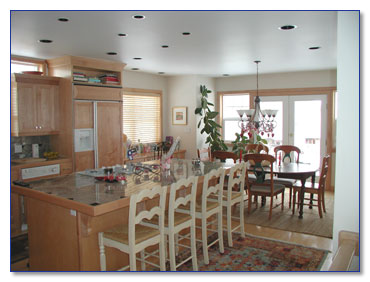
|



 |

before
|

This kitchen was a small part of a large addition/remodel of a home once again in the
Harvard/Yale area of Salt Lake. The kitchen and main floor family room are next to each
other seperated by a railing and three steps. The kitchen cabinetry is natural maple with
a custom edge pattern designed by the owmer. The cabinet style was carried throughout
the home from the entertainment center to the bathroom vanities and crown mouldings. The appliances
are all GE Monogram. The countertops are 12 x 12 Juperana granite with Absolute Black accents.
|
|
|








