
|



 |
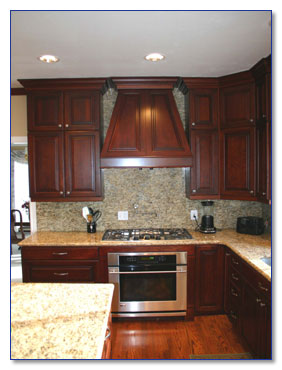
A view of the completed kitchen.

Completed kitchen.
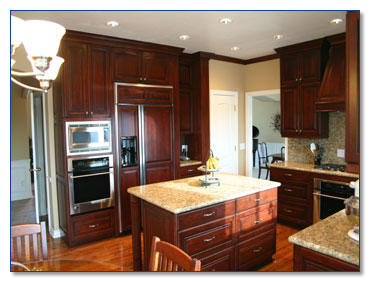
Completed kitchen.
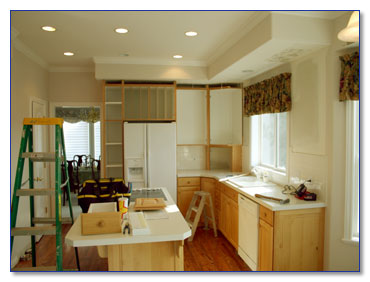
Cabinets are being disassembled.
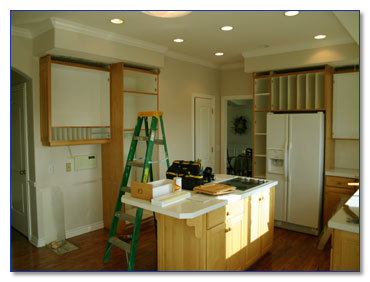
Soffits above cabinets are to be removed to accomodate new full length
upper cabinets.
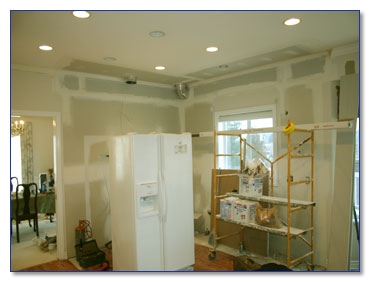
View after soffits have been removed and patched with drywall to match
existing texture.
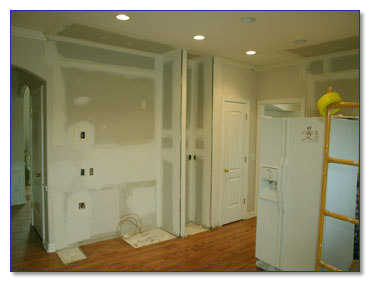
Another view after patching soffit areas and relocated walls.
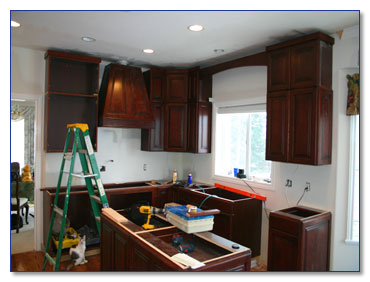
New cherry cabinets are being installed. The appliance configuration was was completely changed.
The refrigerator has been relocated to where the double oven was. The old refrigerator spot will now
hold the vertically vented gas cooktop, and a convection oven below. Another oven with built-in
microwave above, will be positioned in the area of the old desk center.
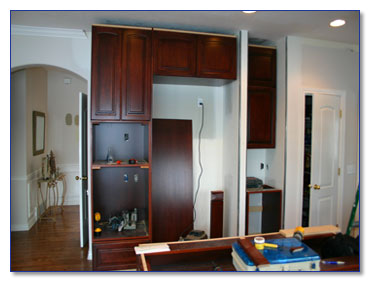
The island will no longer have a cooktop in it. It will be used primarily for food preparation and as
a snack bar. A pot filler water valve will be installed above the cooktop for convenience.
|
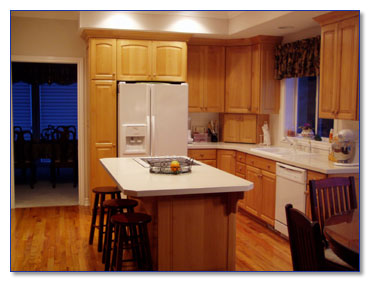
Before
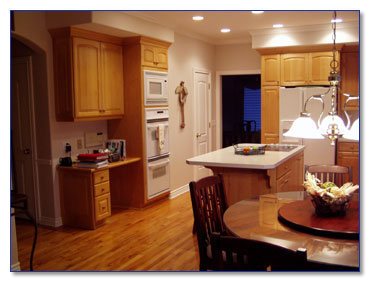
Before
|
|
|








